Articles from the Thoroton Society Newsletter
Wollaton Cottages Survey
The following article first appeared in the Wollaton Historical Society Newsletter and has been reproduced at their request.
By Andrew Hamilton
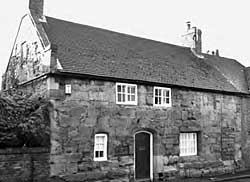
Chantry Cottage.
In 1925 the 9th Lord Middleton decided to sell his Wollaton Estate, which included the Hall and Park and the whole of Wollaton Parish and adjoining lands. That decision had been hastened by the loss of the heir, who died at the Battle of Jutland in 1916, by falling land prices and by death duties. I suspect that for many people in the village it was an end to a way of life that had probably continued almost unchanged since Domesday Book in 1086. Then all the tenants had been dependant on the lord of the manor for their livelihood, accommodation and subsistence.
In 1779 Throsby in his history records that there were 50 houses in the Village. By 1925 that had increased slightly to 70, though not all of them were actually in the Village itself and it includes 5 pairs of cottages, built for the colliery workers in the 1860s, on what is now Bridge Road. Of course the sale was to open up all Wollaton's farmland for development and that has continued from then until the present day. Many of the outlying cottages have been demolished and all those near the Estate Office on Old Coach Road and Woodyard Lane have now gone, apart from "The Lawns". Luckily those cottages in the Square were saved from demolition by local opposition which led to the formation of our Society, then known as The Wollaton Village Preservation Society. One only has to look at the library to imagine how the Square might now have looked had the developers succeeded! Other cottages have survived behind the new houses on Trowell Road and two cottages survive at Balloon Woods.
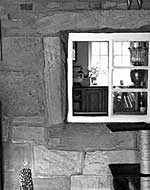 Original stonework inside a cottage on Rectory Avenue
Original stonework inside a cottage on Rectory Avenue We have now identified approximately 37 surviving cottages and the Society decided we should try and discover when these cottages were built and whether any interesting features remained. At the same time we are using the censuses to try and find out who lived at each cottage, what they did and how many children they had. In other words we are bringing to light the individual history of each cottage.
I have written to various owners and asked to see inside their homes. Most people are only too willing. However the results have been very surprising and show that a cursory glance is really not sufficient. We desperately need someone with architectural or surveying skills to draw even rough plans of the interior of these houses and to identify specific features. If anyone can help, please contact me. Pete Smith (formerly of English Heritage) has been kind enough to help but we need someone with more time to help regularly.
What we have discovered in the dozen cottages we have visited so is that:
- Some have beams that have been reused from some earlier building.
- Some cottages were much "grander" than others, having central stairs.
- The poorest cottages have the upper floor actually in the roof.
- Several cottages have identical original doors with their original hinges.
- Many cottages still have their original windows
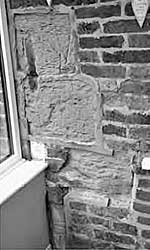
Ivy Cottage
However the most amazing discovery is that "The" Stone Cottage (Chantry Cottage, top photo) was NOT the only stone built cottage.
There are at least three cottages that were originally built of stone, and part of that stone work is still visible inside a cottage on Rectory Avenue (formerly Pig Lane). It includes a window, not dissimilar to a window in The Stone Cottage. Next door to it, on Ivy Cottage, the original stonework (right) is also visible on what would have been the side and rear of the building. It has obviously weathered and been replaced by brick or the face of the stone has been cut back and refaced with brick (right). Were all three built at the same time?
We can also see the base stone level of the Admiral Rodney (below), and that gives us four stone buildings. The fascinating fact is that the stone walls of Ivy Cottage and Rectory Avenue include fine ashlar stone blocks on the rear wall as on the Stone Cottage (below left). It is also very unusual for stone cottages to have such fine stone blocks at the rear. This type of stone is usually used to impress and accordingly is on the front of a building, the rear usually being finished with rubble stone infill. This may suggest that these building were important and clearly requires further research and investigation, particularly about the medieval chantries, to which some of these cottages might be associated.
 The Admiral Rodney
The Admiral Rodney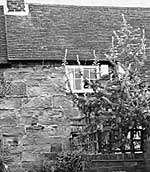
Fine ashlar stone blocks on a rear wall
This survey has raised many questions and has revealed much more about the old Village than we would have expected. It is to be hoped that those who were initially reluctant to let us take a look into their homes will reconsider their position. It would be most helpful if members who know anyone who lives in one of the cottages could spread the word. The front of Ivy Cottage (below) is also interesting because (1) it is not a bungalow, but has original wide stairs to two bedrooms, and (2) it has the same arched windows as No 2 Lodge at the entrance to Wollaton Park, near the adventure playground (right).
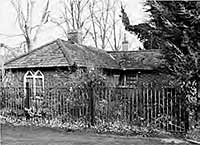 No 2 Lodge, Wollaton Park
No 2 Lodge, Wollaton Park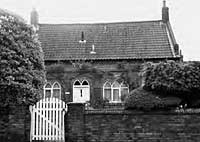
The front of Ivy Cottage
Whatever we may discover about stone cottages, the vast majority of the old cottages are brick built. We hope to find out when they were built, however it is extremely difficult to date bricks, or brickwork, particularly as these bricks would have probably been made at the local brickworks. We know the wall around the Park was described as "newly built" by a visitor in 1724. Could it be that it was at this time that the village was being rebuilt in brick? For that we need to study the bond and size of the bricks and see if there are similarities between cottages and perhaps the wall around the Park that would enable us to draw conclusions. The houses on Trowell Road have mostly been rendered. We need to know why. Were they made of cheaper bricks, were they built earlier? It would be interesting to answer these and many other questions. We can only do that if people are kind enough to let us into their homes.
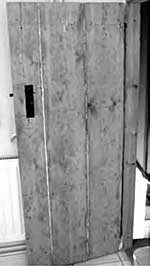
Left: A very common “Wollaton Door” found in a number of cottages. Not surprising perhaps, when you consider that the “Estate“ owned all the houses and presumably had standard doors fitted. It may however indicate some common date of building or refurbishment. If you would like to join this project, or our Census project, or if you own a cottage and would like us to look at it then please contact the secretary. Even if you have no experience, but would just like to help, you will be very welcome. Contact anrhamilton@hotmail.co.uk or www.Spanglefish.com/wollatonhistorical
< Previous